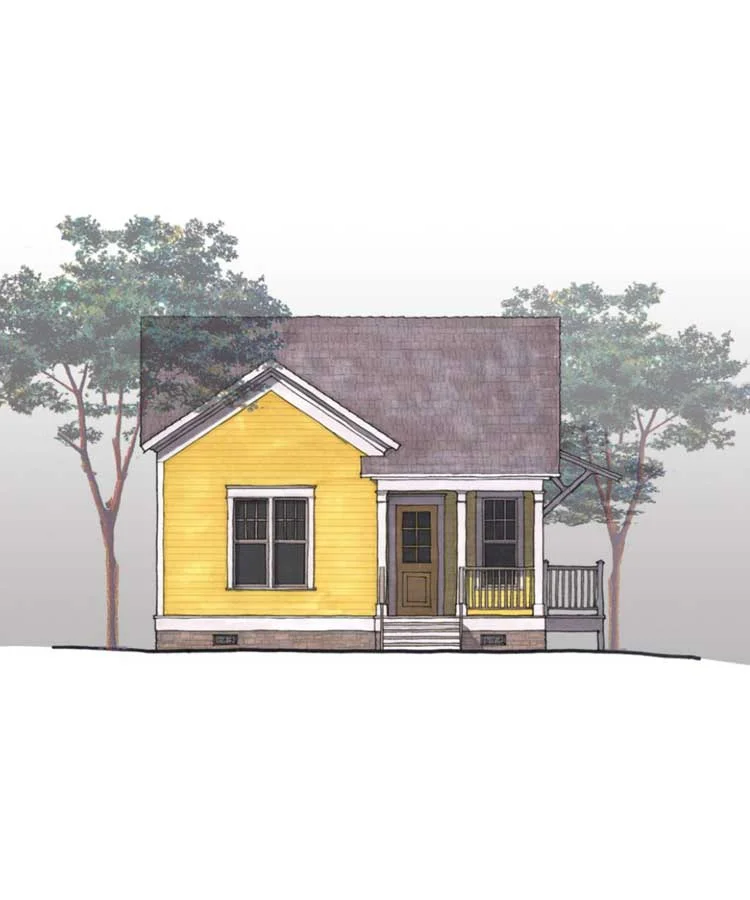Home Plans
click on the picture to download plan details
Johnson Square home details
We pride ourselves on the quality of the homes at Johnson Square. We start with beautiful designs from outstanding architects, build with a construction focus on durability and energy efficiency, and complete the home with thoughtful, elegant finishes. All homes are designed with garages.





















